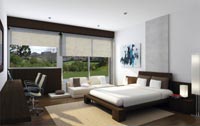
|
NORTH SIDE OF BUCHAREST, NICOLAE CARAMFIL AVENUE
- FLOREASCA LAKE Residential project,
B+GF+4/5 floors, at the physical stage of structure,
with completion deadline in the 3rd quarter of 2009,
condominium with 20 apartments and underground garage with 21
parking spaces. Land=705 sqm, opening=24m,
basement gross built area=650 sqm, GF foot print area=407 sqm, 1st floor
gross built area=437 sqm, 2nd floor gross built area=437 sqm, 3rd floor
gross built area=439 sqm, 4th floor gross built area=433 sqm, 5th floor
gross built area=256 sqm + 167 sqm terrace. Total gross built
area=3059 sqm (over ground gross built area=2409 sqm + basement gross
built area=650 sqm). Ground floor: 2 apartments with
4 rooms with gross built areas
of 175 sqm and 187 sqm and 2 external
terraces/gardens. Floors 1, 2, 3 and 4: each level has
4 apartments of 2-3 rooms, with gross
built areas of 75, 99, 107
and 126 sqm. 5th floor: 2
penthouse-like suites, with 3 rooms, with gross
built areas of 110 and 116 sqm
and a 167 sqm terrace. The basement has 21 parking spaces with a total
net area of 385 sqm, the upper floors being accessed from the underground
garage by Schindler or Ottis elevators. Total net area=2234 sqm
(over ground net area=1849 sqm + underground net area=385 sqm).
The building has its own gas heating station, Buderus
or Viessmann. The air conditioning is made by an external
unit (central chiller) and ventilo-convectors
in each apartment. The apartments are flexiblely divided, depending
on the needs of our clients, with Gips Karton, Rigips or Knauf double
layered walls. The inside and outside finishing is made with high quality
materials. The building is also suitable for offices, company
headquarters. The building is situated near Lake Floreasca,
Herastrau Park, Bordei Park, approx. 500m from Aurel
Vlaicu subway station, in an area with residential buildings,
offices, banks and foreign companyes headquarters. |
||
.jpg) |
 |
 |