
| BUCHAREST,
KISELEFF AVENUE - TRIUMF HOTEL Land=442 sqm,
opening=17 m (20 m back), with interwar style villa, SB+HGF+1+attic,
foot print area=140 sqm, gross built area=560 sqm, 2 apartments with
separate entrances, 16 rooms, heating with gas terracotta stoves, garage,
with demolition authorization and residential
project for new building B+GF+4 levels, for luxurious apartments,
with the following town-planning coefficients: POT=40% (foot
print area=177 sqm), CUT=2,5 (over ground gross built area=1105 sqm),
Hmax=13 m. |
|||
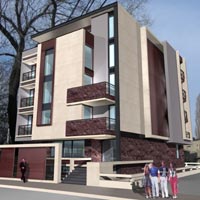 |
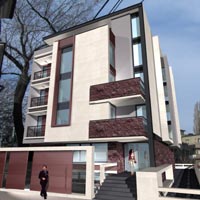 |
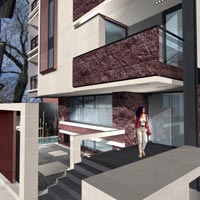 |
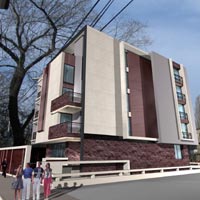 |
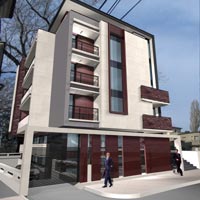 |
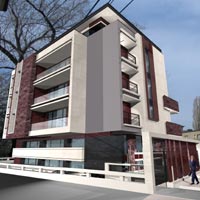 |
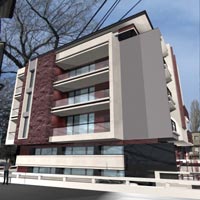 |
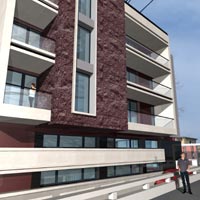 |