
NICOLAE CARAMFIL AVENUE - AV. ALEX SERBANESCU - AVIATIEI DISTRICT Class A + + office building, 90% completed,
unique in Romania by its architectonic style similar to the Vienna
Hudertwasserhaus, B+GF+5 floors, foot
print area=1003 sqm, gross built area=7600 sqm,
total net area=6823 sqm (B=1312 sqm,
parking, GF=903 sqm, destined for bank headquarters,
commercial space, showroom, cafeteria, bar, conference halls, 1st
floor=912 sqm, offices, 2nd floor=922 sqm, offices,
3rd floor=924 sqm, offices; 4th floor=920 sqm,
offices, 5th floor=930 sqm, consisting of: 374 sqm, restaurant/fast
food with 100 seats + terrace-garden=166 sqm + sport/fitness space= 465
sqm, with lockers, showers and grandstand), land=1834 sqm,
with double opening, on the corner. The inside is open
space, with height of 3 m and flexible partitioning (2-4
companies/floor). The 5th floor has 2 terraces and a sport court.
The building has 2 entrances, one of which has an access ramp
for handicapped people. The building has 2 Otis elevators,
that link the floors with the GF and basement. The basement has
41 parking places and there are 20 more over ground parking
places, in the courtyard of the building. The heating
system is double, with Wiessmann station and radiators, Daikin
air conditioning with ventiloconvectors, allowing hot/cold local independent
adjustments, for every 30 sqm. Ventilation is made with
5500 cm Rosenberg stations on each floor, with a fresh air capacity for
60 cm/hour, for every 10 sqm of office space. Each floor
has 4 bathrooms with 2 WC and 2 sinks. Electric
power is 625KVA with 400 KVA emergency power generating
set. Each floor can operate more than
150 computers and there is a space specially designed
for servers, panels for computers network, telephone and electricity
panels. Control systems of the building: BMS (Building
Management System) - manages the fire safety, the utilities and air-conditioning;
fire safety system, CCTV - security system at the entrances
and on each floor; electronic card control at the building
entrances, floors and parking entrance; video surveillance
of the courtyard, accesses points, main entrance hall
and staircase house. The administration of the building
will be done by specialized company. The location
of the building allows fast access to Aurel Vlaicu subway station.
The building is near Baneasa International Airport, French
District, Herastrau Park, area with banks,
hotels and foreign representances. |
|||
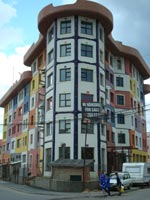 |
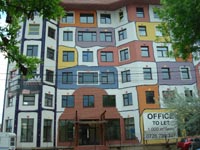 |
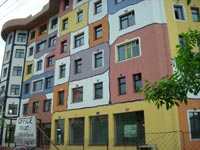 |
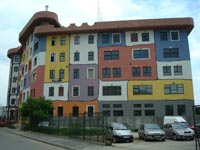 |
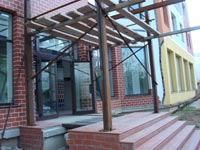 |
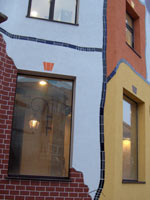 |
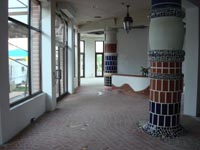 |
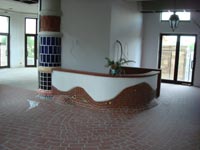 |
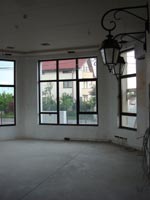 |
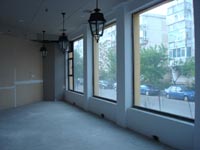 |
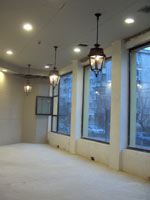 |
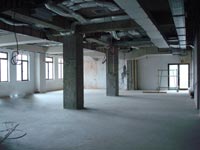 |
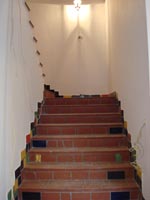 |
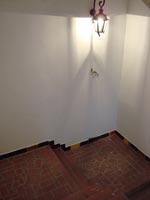 |
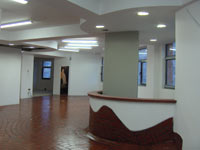 |
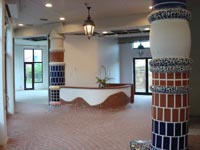 |
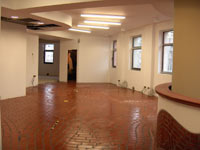 |
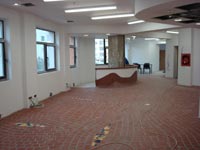 |
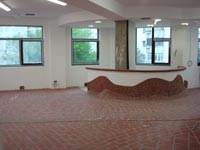 |
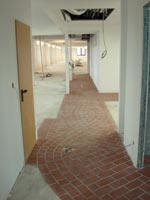 |
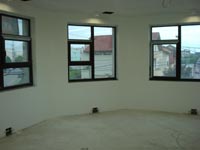 |
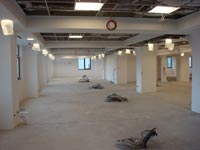 |
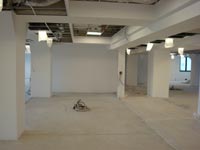 |
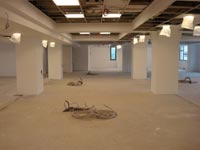 |
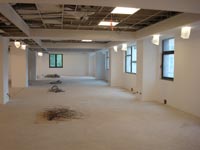 |
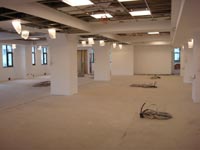 |
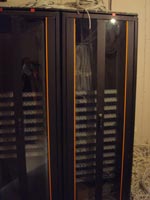 |
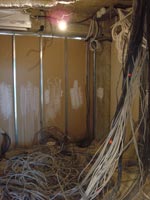 |
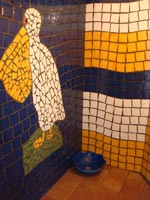 |
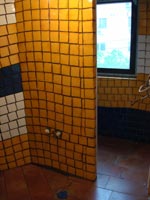 |
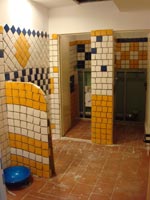 |
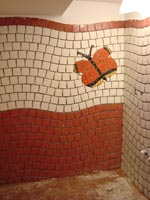 |
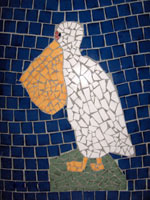 |
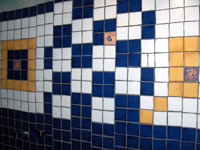 |
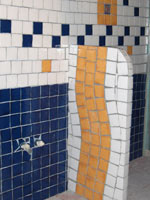 |
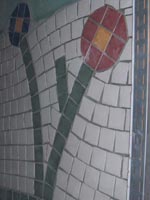 |
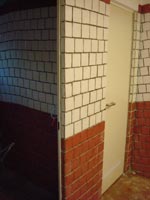 |
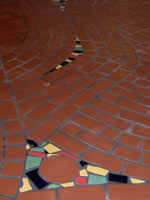 |
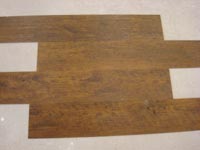 |
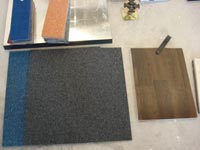 |
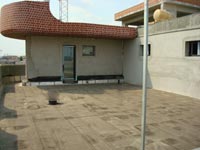 |
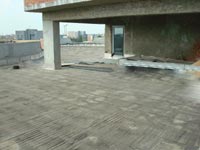 |
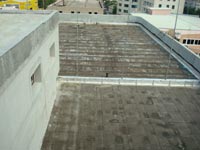 |
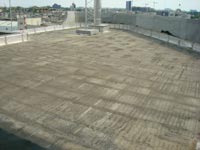 |