
| BUCHAREST,
FRENCH DISTRICT - HERASTRAU PARK New villa B+HGF+2+attic, divided into 2 duplex apartments with interior stairs, foot print area=115 mp, gross built area=650 mp, total net area=550mp, land=335 mp. Semi-basement: 2 heat stations functioning on gas and diesel fuel, with buried reservoirs 1,000 each, 2 wine cellars, 2 storage spaces. Duplex 1: living room + American kitchen + bar + water closet, at ground floor and: 2 bedrooms + 2 bathrooms +terrace+ French balcony. Duplex 2: 2 bedrooms + 2 bathrooms + terrace + French balcony at the second floor and: living room + American kitchen + bar + water closet + terrace + French balcony, at yhe attic floor. Luxury finishing with imported materials - Venetian stucco, damask, massive oak parquet, interior stairs made of massive oak, tiles, faience bought at the 2006 Milan Fair, Jacuzzi, Italian kitchen furniture, dishwasher, thermo windows, fences and railings made of wrought iron, video surveillance systems, video talk-back with infrared, auxiliary power generator, Spanish tiles roof, 10 cars parking possibilities. Suitable for: luxury residence, company headquarters, class A office. SALE PRICE: 1,700,000 € FOR RENT AT: 10,000 € /month |
|||
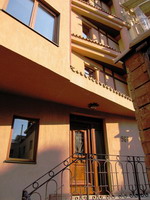 |
|
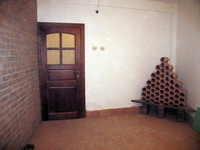 |
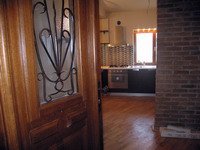 |
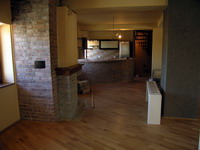 |
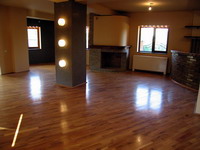 |
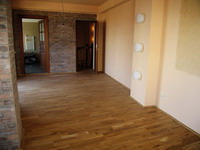 |
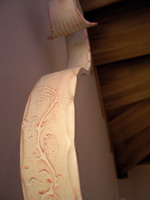 |
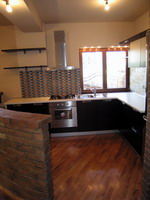 |
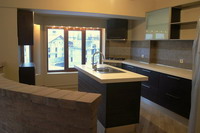 |
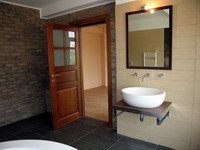 |
.jpg) |
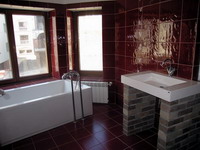 |
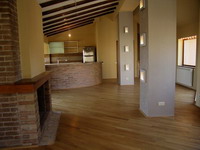 |
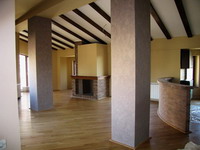 |
.jpg) |