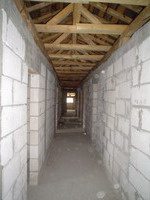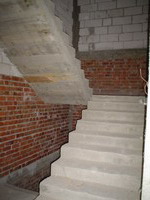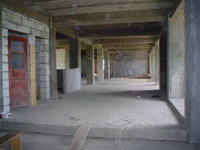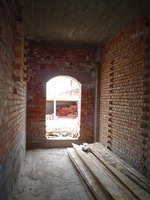
| DN
1, KM 34, ROMANIAN OLYMPIC COMPLEX - PACEA COMPLEX, ILFOV COUNTY Hotel project, SB+GF+1+attic, foot print area=1000 sqm, gross built area=3300 sqm (SB=550 sqm, GF=1000 sqm, 1st floor=800 sqm, attic=800 sqm), reinforced concrete structure with brick and BCA closures, 41 rooms at the upper floors, restaurant, 150 sqm terrace at ground floor, 2 elevators, one for people, the other for merchandise, 10 over ground garages made of brick, 2500 sqm land, physical stage 75-80 %. Also suitable for medical recovery complex, hospital, spa, company headquarters, etc. PRICE: 1,350,000 € + VAT at the actual physical stage |
||
| |
|
|
 |
||
 |
||
 |
 |
|