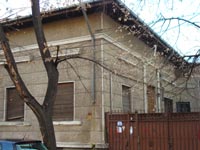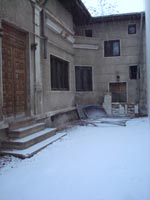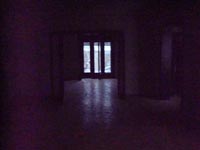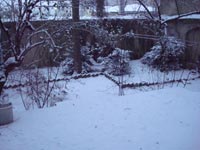
|
AVIATORILOR BOULEVARD - PARIS STREET
House built in the interwar period, with
brick walls, B+GF+1 floor, not renovated,
foot print area=170 sqm, gross built area=395
sqm (B=65 sqm, GF=170 sqm, Floor=160 sqm), land=292
sqm, opening=10m. The house has 9
rooms with the following areas: ground floor=13,70sqm / 22,5sqm
/ 38,34sqm / 17,96sqm / 12,46 sqm; 1st floor=16,97sqm / 10,19sqm / 23,76sqm
/ 11,53sqm. Each level has one bathroom (5.74 sqm and 6 sqm). Total
net area=315 sqm. The 38.34 sqm living room at the ground floor
has a fireplace, heat in the other rooms coming from
terracotta stoves with gas. The house has a 46 sqm yard,
with the opening of 3.5 m where 3 cars can be parked, and a 65
sqm garden at the back. The house is located
in a mainly residential area that also has headquarters
of companies and embassies, approx. 300 m from Piata Victoriei
and Government headquarters. The building is suitable for home,
company headquarters, restaurant,
private club. |
|||
 |
 |
 |
 |